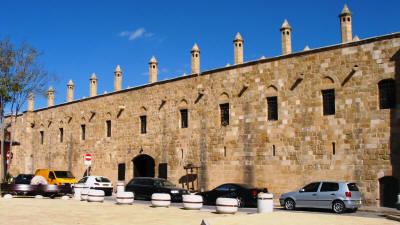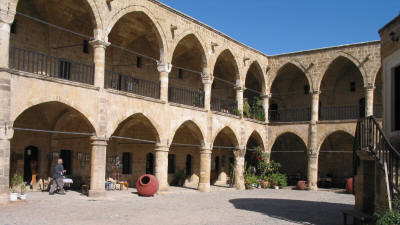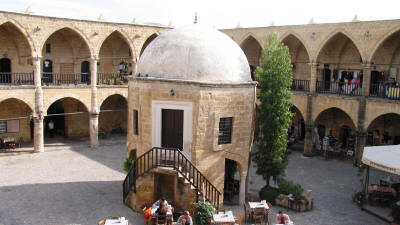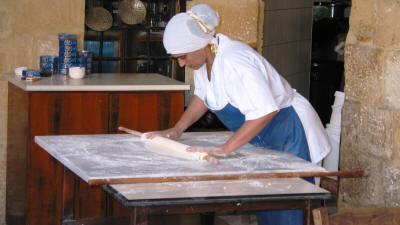Buyuk Han (Great Inn)
Nicosia, North Cyprus
 |
| Buyuk Han Exterior |
One of the most important architectural works of the Ottoman period, the Buyuk Han (The Great Inn) is located in the traditional market centre within the City Walls. .
The Han, which was built to provide accommodation for travellers from Anatolia and other parts of Cyprus was originally named "Alanyalilar's Han". Later when a new inn, the Kumarcilar Han (Gamblers' Inn) was built nearby in the 17th century, as a result of the comparison made by the public between the two Hans, it was referred to as the Buyuk Han (Big Inn or Great Inn). The Han is similar to all the other Hans which can be found in the city centres of various Anatolian cities, although the Buyuk Han is unusual in having two entrances. It is worth noting, however, that there is a specially strong resemblance between the Buyuk Han and the Koza (Cacoon) Han in Bursa, Turkey which was built around 1490.
 |
| Buyuk Han Interior |
Externally, the Han resembles a fortress. Indeed during the old colonial days, the British used the Han as Nicosia Central Prison. The windows of Hans were always high up, partially to deter marauders who saw the rich merchants staying at the Han as a sources of easy riches, and partially because glass was very expensive.
The square planned, two storey Buyuk Han consists of 68 rooms which open to the vaulted galleries surrounding a square planned inner courtyard and 10 shops which open to the outside of the Han. An Ottoman Mesjid stands on marble piers, with a fountain beneath it in the centre of the courtyard.
The Buyuk Han has two entrances, east and west. The rooms on the ground floor each have a low-arched door, an arched window and a hearth. These rooms were originally used as shops, store rooms and offices. At the east side of the Han, to the left of the entrance there is a groin vaulted gallery, and to the right, a barrel vaulted one.
 |
| The Buyuk Han Mesjid |
Two symmetrical stone stairways at the northwest and southeast corners of the courtyard lead to the upper floor. Here the rooms, which were originally the bedrooms of the Han, have low-arched doors with machicolations on top. There are also windows facing the outside of the Han with loopholes above, hearths with octagonal chimneys, and niches. The room which falls on top of the main entrance is larger than the rest, and its door when opened, extends all the way to the gallery.
Layers of hewn stone form the outer and inner walls of the Han. On the walls there are stone rainspouts. The building is supported by two buttresses on each of the four corners. On top of the barrel vaulted roof there are hexagonal chimneys with wedge-shaped covers indicating the hearths.
 |
| Traditional Food Preparation |
From 1893 to 1961, the Han was used as a hostel for destitute families. Restoration began in 1963. The south colonnade was completely demolished and the south west corner rebuilt without any regard to the style of the original. After the events of 1963, restoration was halted for a number of years. However, after extensive renovations which took ten years, the Han was re-opened in it's original style to visitors in 2002, and is now one of the Island's finest buildings.
Beside the locals, Buyuk Han plays host to many tourists in Nicosia. Not only the cafes. but also various shops serve the visitors. Shawls, traditional handicrafts, paintings, pottery and carvings are among the many things on offer.
There are many social activities at Buyuk Han, either in daytime or at night. You can sip home made wine while listening to live music, you can listen to classical music within a concert in an authentic atmosphere, or even participate in a traditional wedding ceremony. There are folklore dance shows, piano recitals, drama shows and many others within the walls.
See location in Google maps.
Back to Nicosia Index.